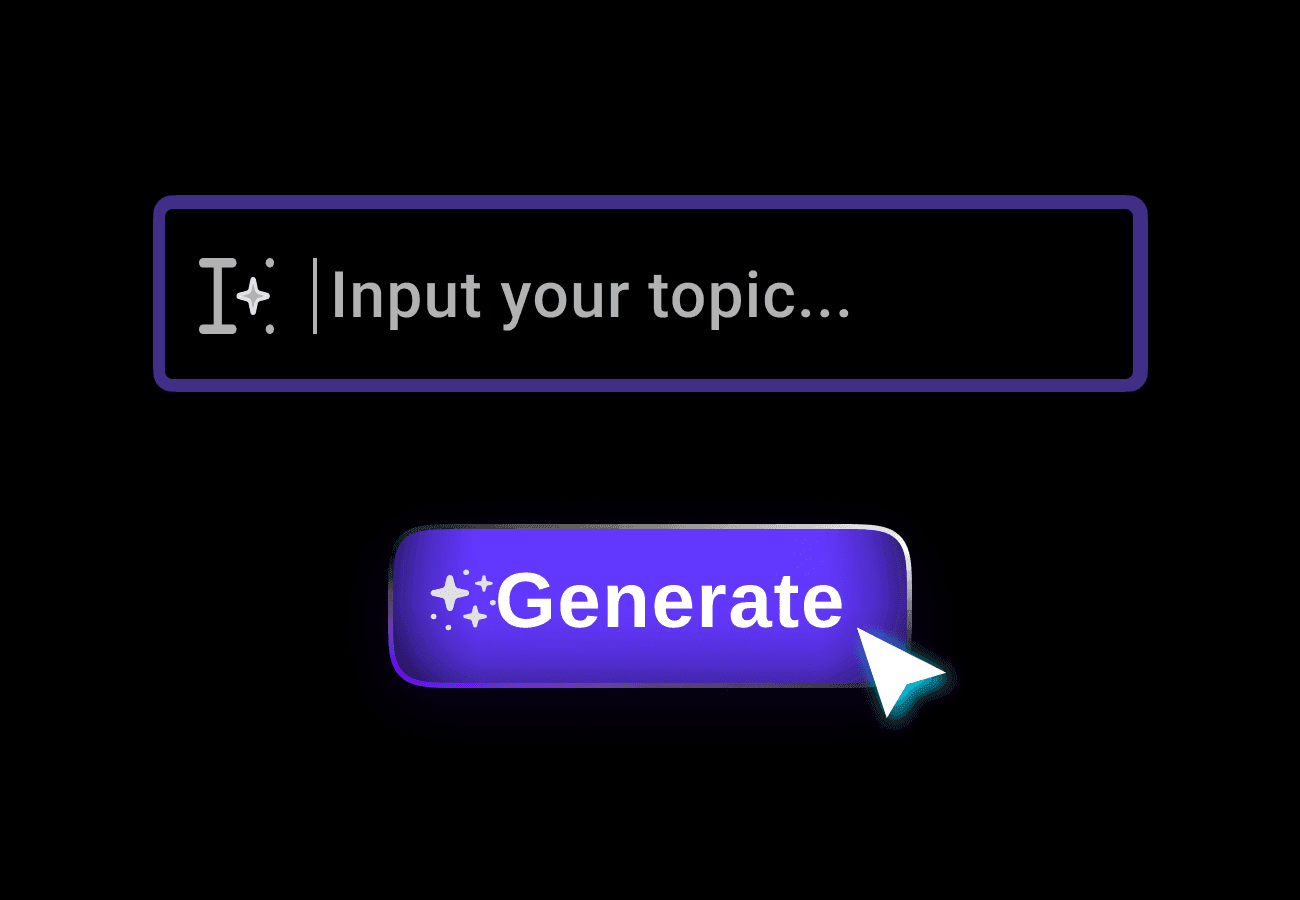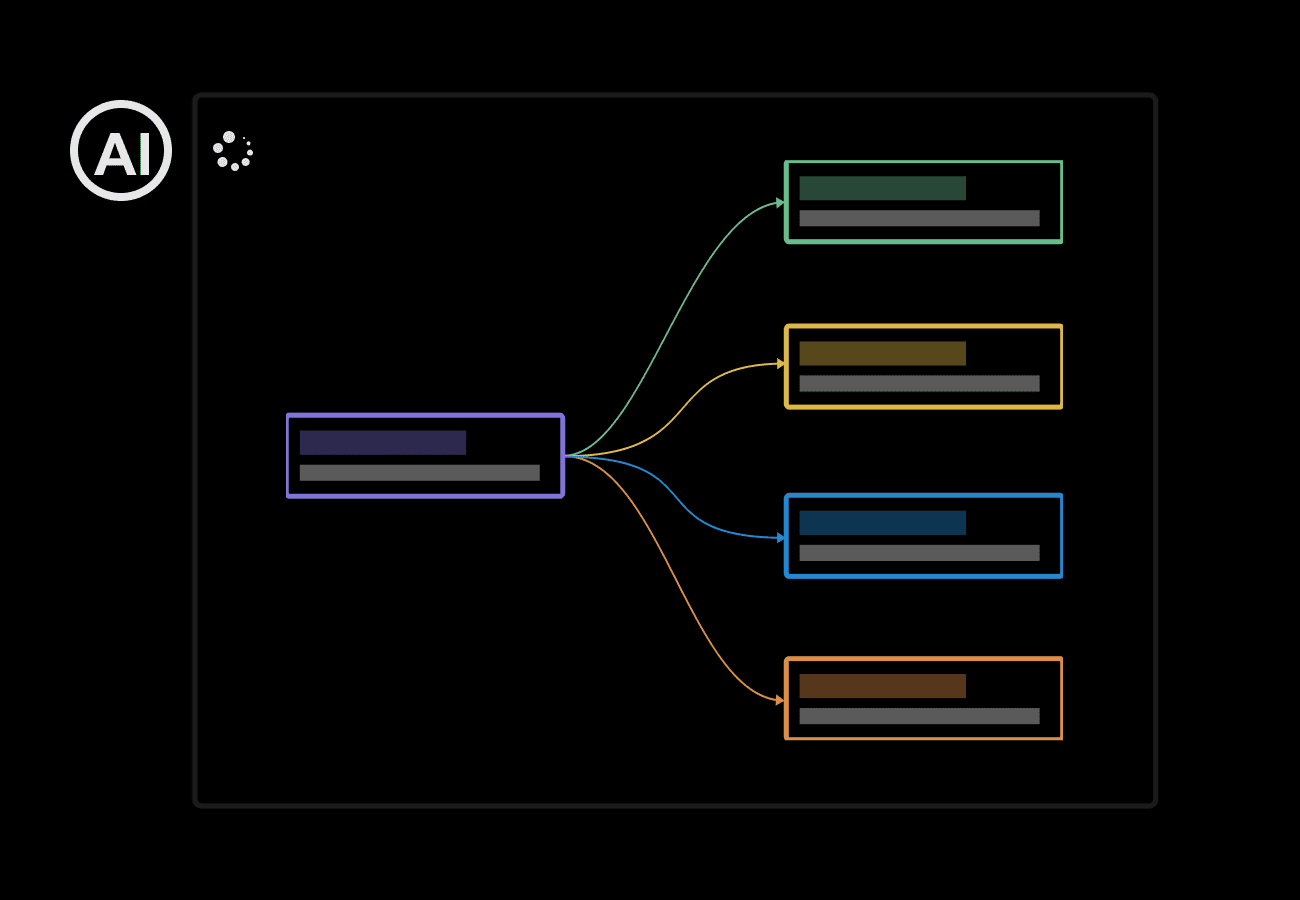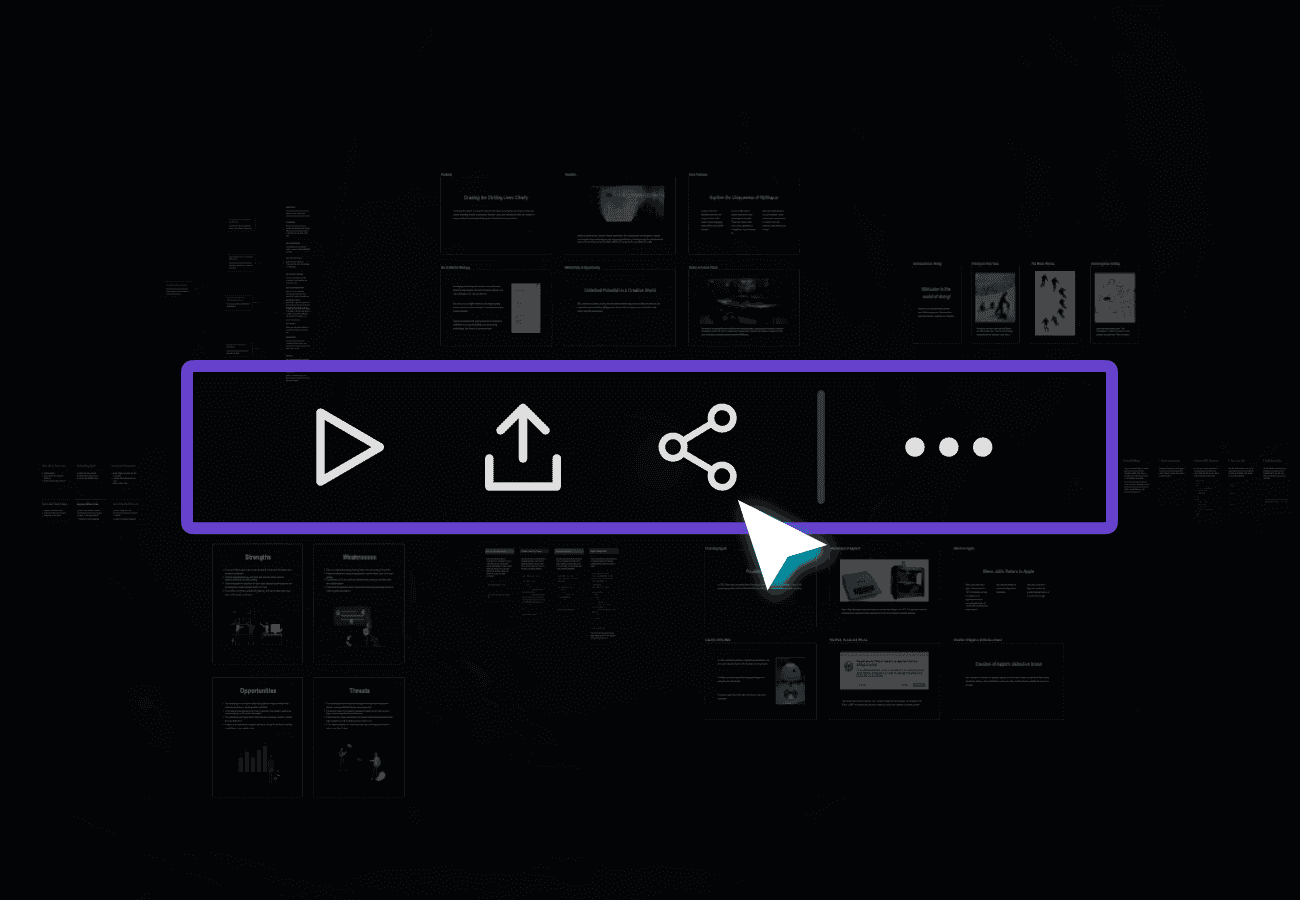









How to Create Blueprints Using AI
Unlike complex CAD tools, create professional blueprints instantly through simple text prompts - no technical expertise required.

Describe Your Blueprint
Type your blueprint requirements in natural language, including dimensions, rooms, layout, and specific features.

2. Modify AI-generated Blueprint
Refine the generated blueprint by requesting adjustments to layout, dimensions, or adding specific details.

3. Export and Share
Download your blueprint as PNG or share instantly with a public URL.
Why choose MyMap's Blueprint Maker?
AI Assistant
Describe your blueprint ideas in chat and watch AI transform them into detailed layouts.
Import Freedom
Convert existing blueprints and floor plans from any file format into editable designs.

Smart Research
Access latest architectural trends and standards through AI-powered web search integration.
Web Import
Transform online blueprint references and inspiration into your own customized designs.
Team Design
Collaborate with architects and stakeholders in real-time on blueprint projects.
Easy Export
Download blueprints as high-resolution images or PDFs for construction use.
Use Cases for Blueprint Maker
Interior Designers: Quick Client Visualization
Interior designers use the blueprint maker to quickly sketch renovation concepts during client meetings. They input room dimensions and furniture layouts through AI chat, generating professional blueprints in minutes. This enables real-time collaboration and immediate client feedback, streamlining the design approval process.
Real Estate Agents: Property Marketing Materials
Real estate agents create accurate property layouts for listing presentations and marketing materials. They describe the property's layout to the AI, which generates clean, professional blueprints. These visuals help potential buyers understand spatial relationships and room dimensions before in-person viewings.
Home Renovators: Project Planning
DIY renovators use the blueprint maker to plan home improvement projects and visualize changes. They input current room layouts and desired modifications through chat, receiving instant blueprint updates. This helps in planning material requirements, furniture placement, and communicating plans with contractors.
FAQs about Blueprint Maker
Why choose MyMap.AI Blueprint Maker over other tools?
MyMap.AI Blueprint Maker stands out because it uses AI to generate blueprints through simple text descriptions. Unlike traditional tools that require manual drawing, our AI understands your requirements and creates professional blueprints instantly through natural conversation.
Is MyMap.AI Blueprint Maker free to use?
Yes, you get 5 free AI credits daily. Premium plans are available for additional features and unlimited blueprint creation. The free tier is perfect for trying out the service and creating basic blueprints.
How accurate are the AI-generated blueprints?
Very accurate. The AI is trained on professional architectural standards and can generate blueprints that match industry specifications. However, for legal or professional construction purposes, we recommend having the blueprints reviewed by a licensed architect.
What types of blueprints can I create?
You can create various blueprints including house floor plans, office layouts, room designs, garden plans, and interior space arrangements. Simply describe what you need, and the AI will generate appropriate blueprints.
How can I export my blueprints?
Blueprints can be exported as PNG image files. This makes it easy to share your designs with contractors, architects, or colleagues.
Can I share my blueprints with others?
Yes, you can share your blueprints through a public URL. This makes collaboration easy and eliminates the need for recipients to have special software.
Can I modify the AI-generated blueprints?
Yes. While the AI creates the initial blueprint based on your description, you can request modifications through chat. Simply explain the changes you want, and the AI will adjust the blueprint accordingly.
What measurements and scales are supported?
The blueprint maker supports both metric (meters, centimeters) and imperial (feet, inches) measurements. You can specify your preferred measurement system when describing your requirements.
Is there a limit to the blueprint size or complexity?
No. The AI can handle blueprints of any size or complexity. However, free users are limited to 5 AI credits per day. Premium users can create unlimited blueprints of any size.
Can I use these blueprints for professional purposes?
While our blueprints are high-quality and accurate, for legal or professional construction projects, we recommend having them reviewed and approved by a licensed architect. The tool is ideal for planning and visualization purposes.
